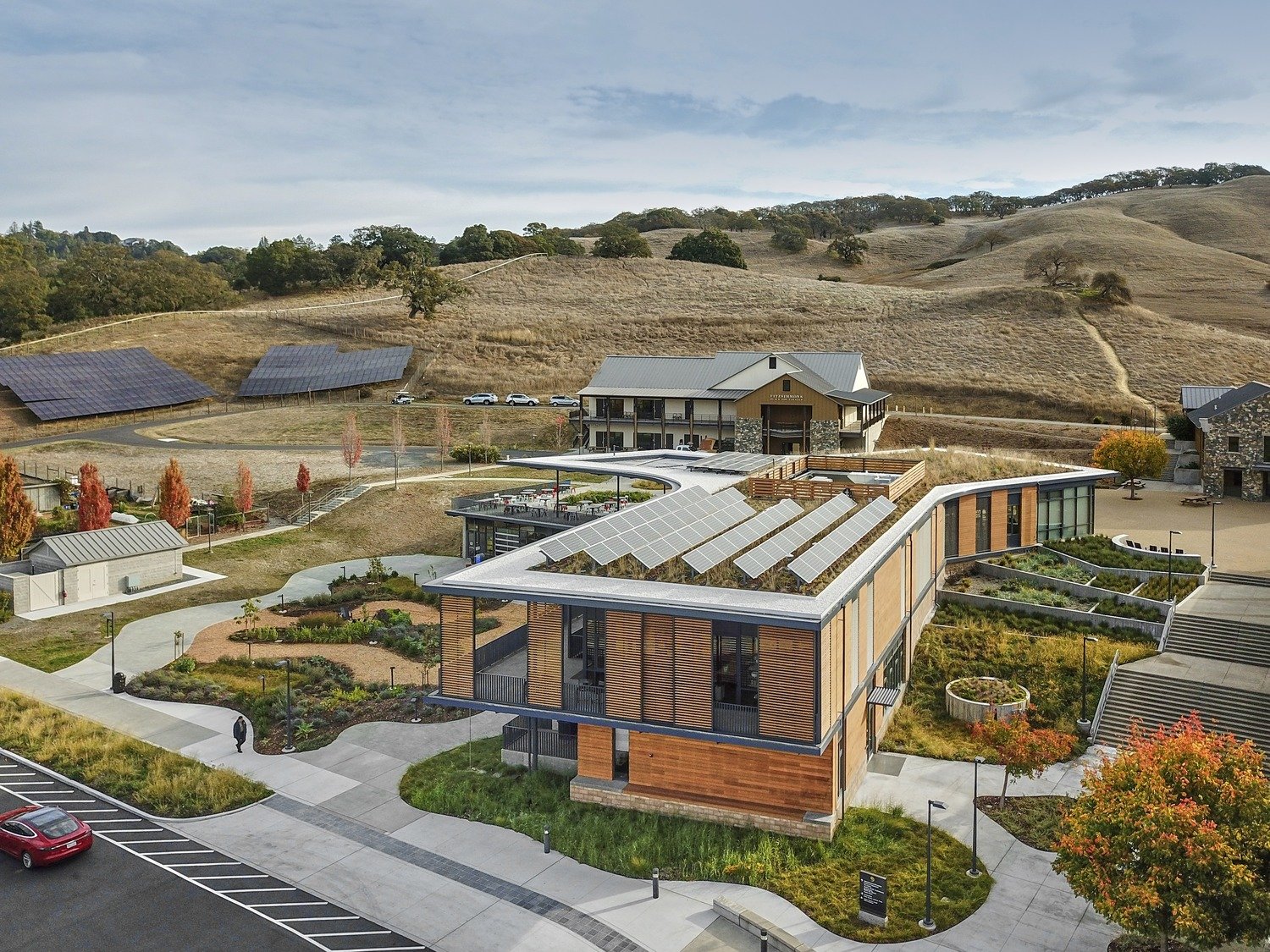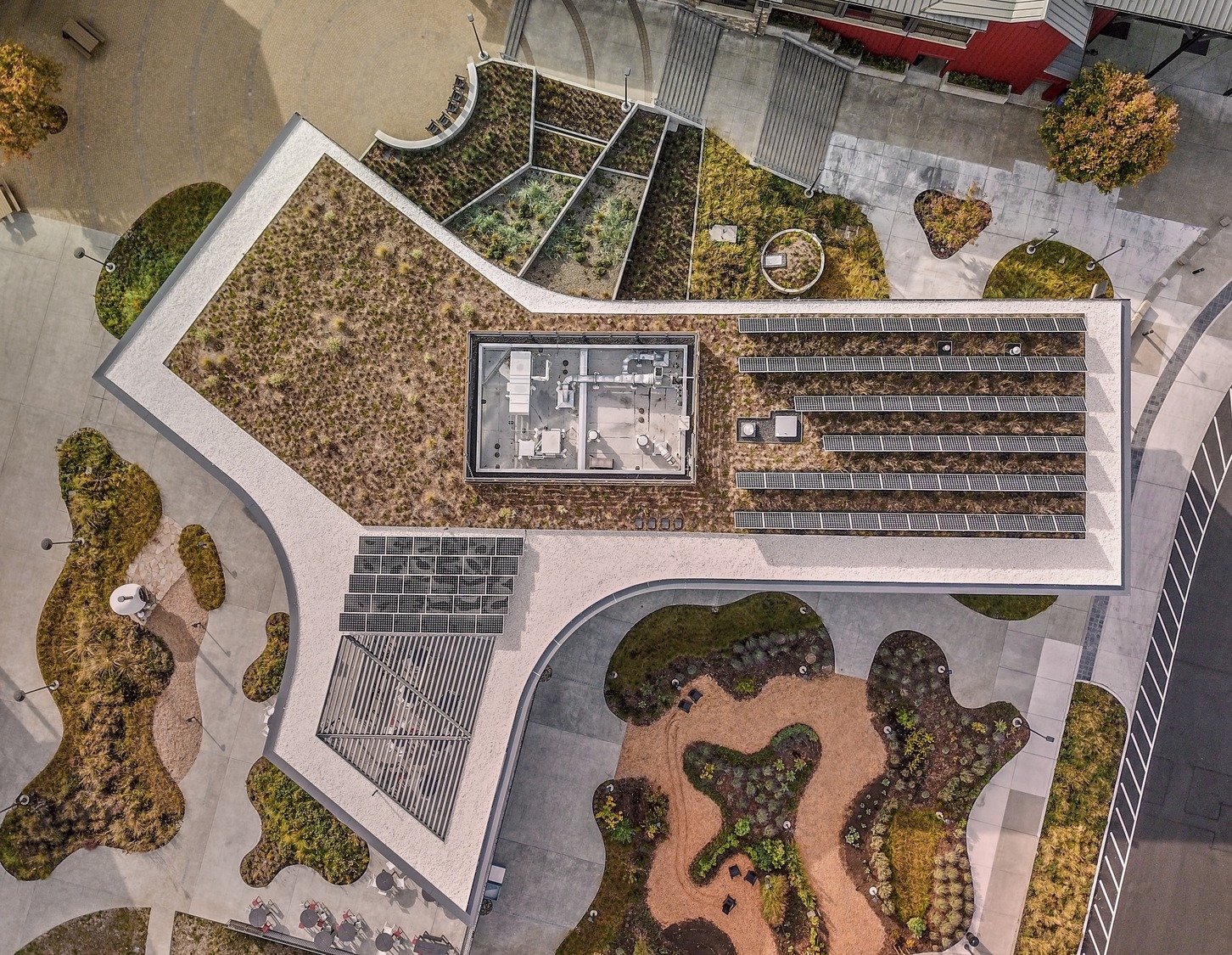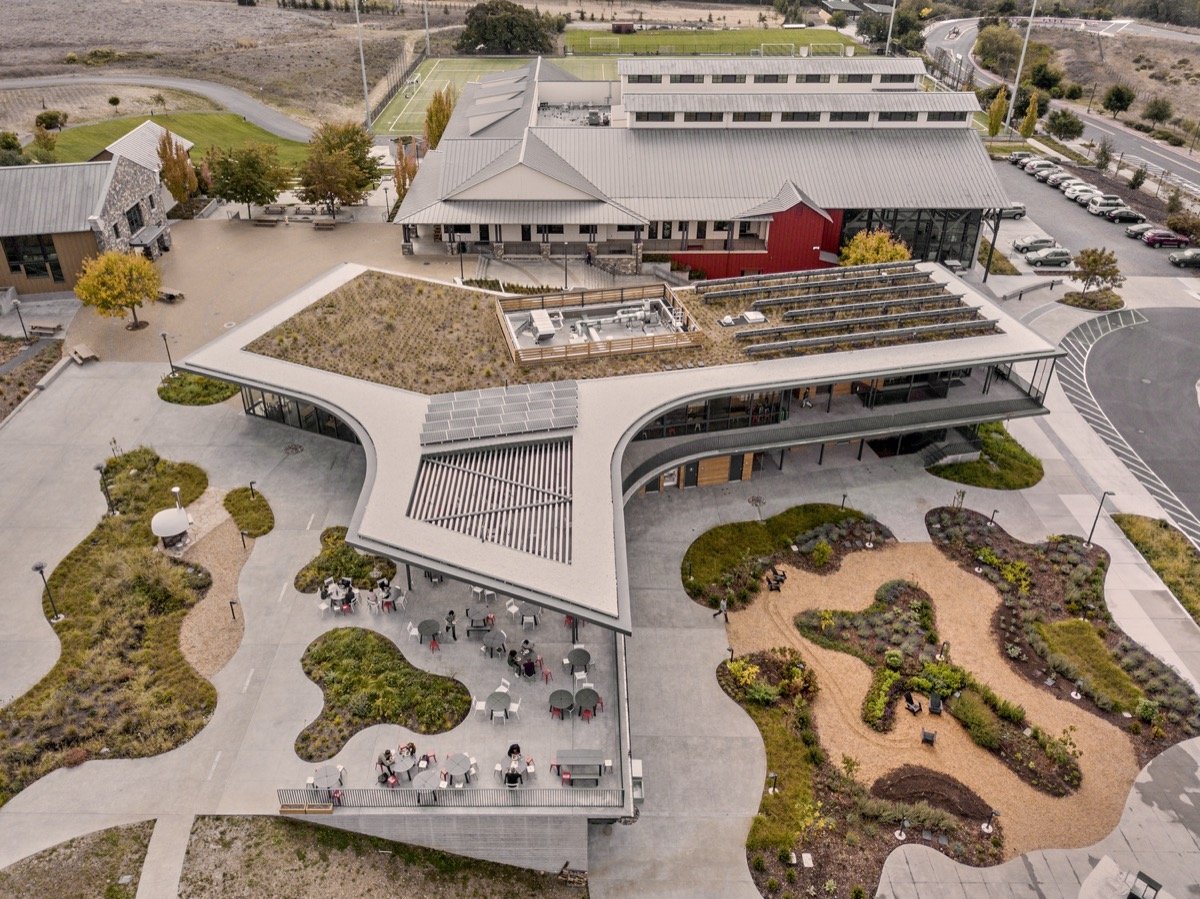Sonoma Academy, Janet Durgin Guild & Commons
Sonoma Academy, Janet Durgin Guild & Commons
Sonoma Academy site in a transitional zone between the garden landscape and native grassland and oak woodland plant communities, where plant diversity is inherently abundant. With such diversity, native pollinators benefit from year-round sources of forage and cover. RANA’s planting design for the green roof at the Janet Durgin Guild & Commons embraced these conditions by creating a garden that reflects the local ecology while further expanding the biodiversity of the Academy landscape. The design creates a visually dynamic garden throughout the seasons by incorporating grouping of perennials that flower at different times of year within the matrix of a grassland meadow mix.
RANA worked closely with WRNS Studio to design a living roof system that integrated water re-use, solar energy harvesting, and a wildlife focused green roof. It is the first project to be awarded both Zero Carbon and Petal Certification by the International Living Future institute. It is the first Zero Carbon Certification in California and the fourth Petal Certification in California.
Photography: WRNS Studio, Michael David Rose, Celso Rojas
LOCATION
Santa Rosa, CA
CLIENT
Sonoma Academy
TEAM
WRNS Studio, RHAA Landscape Architecture
COMPLETED
2018




