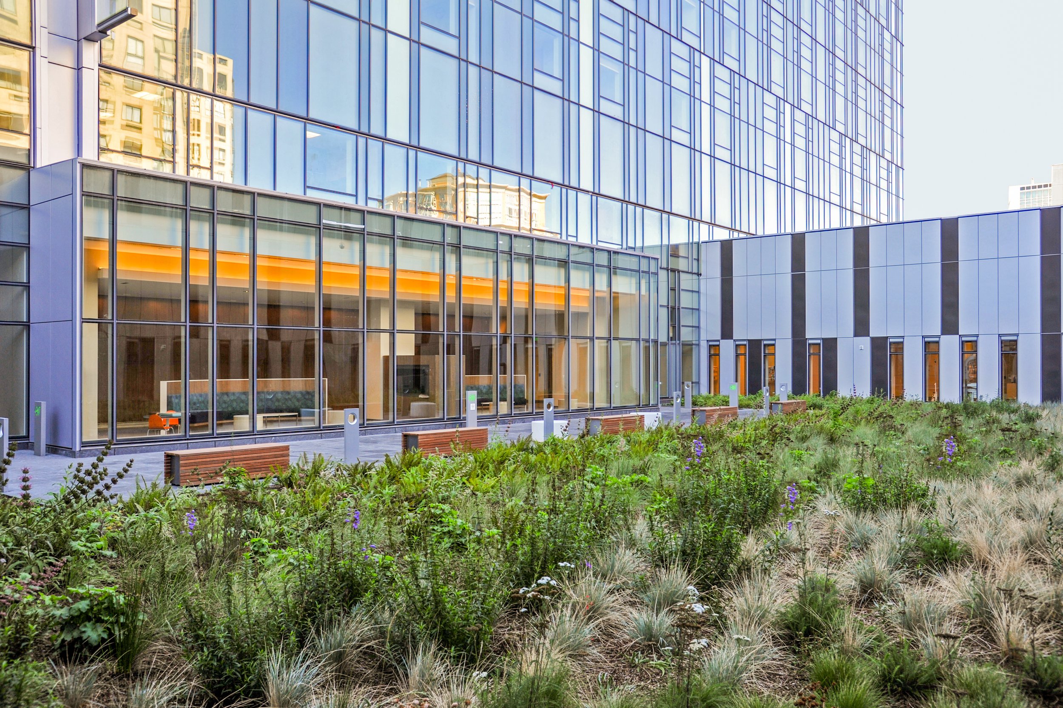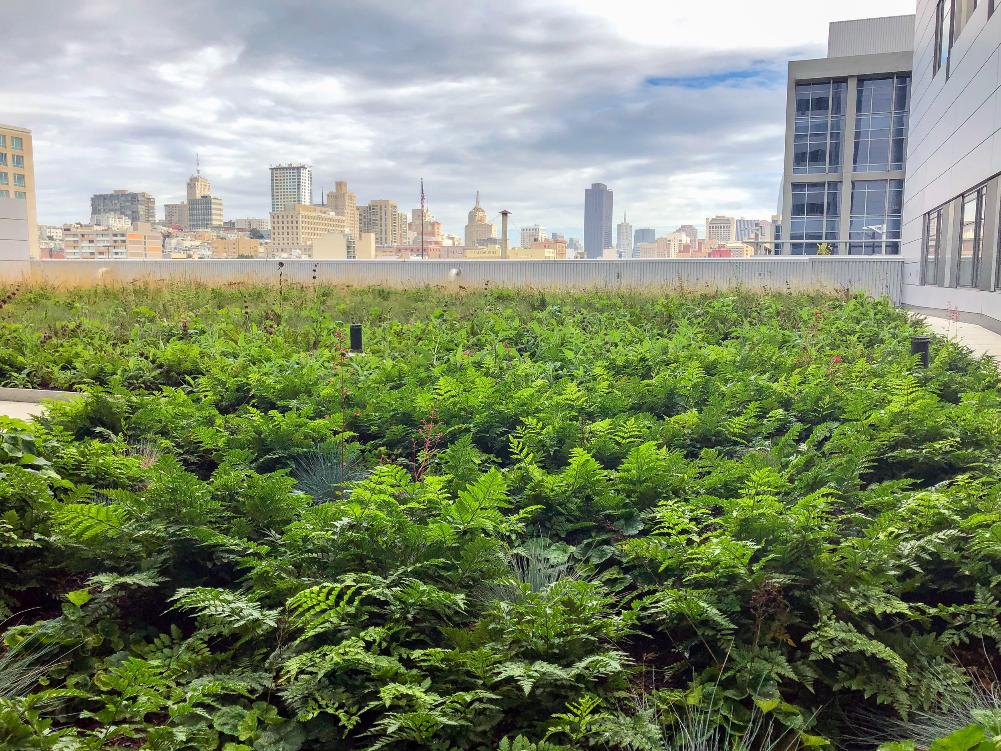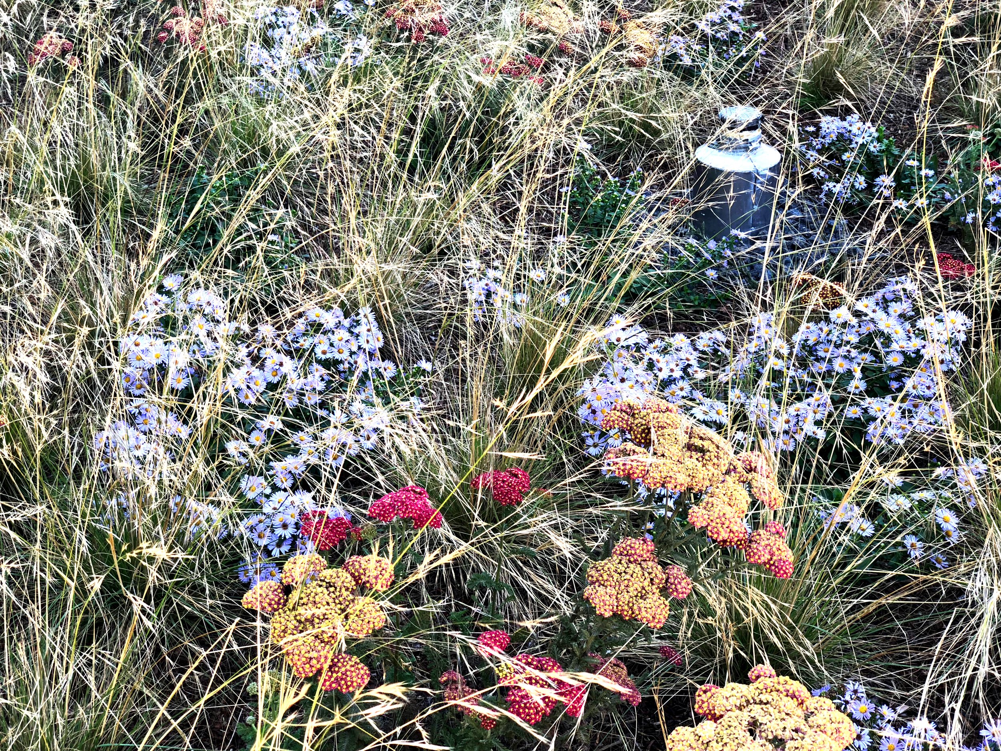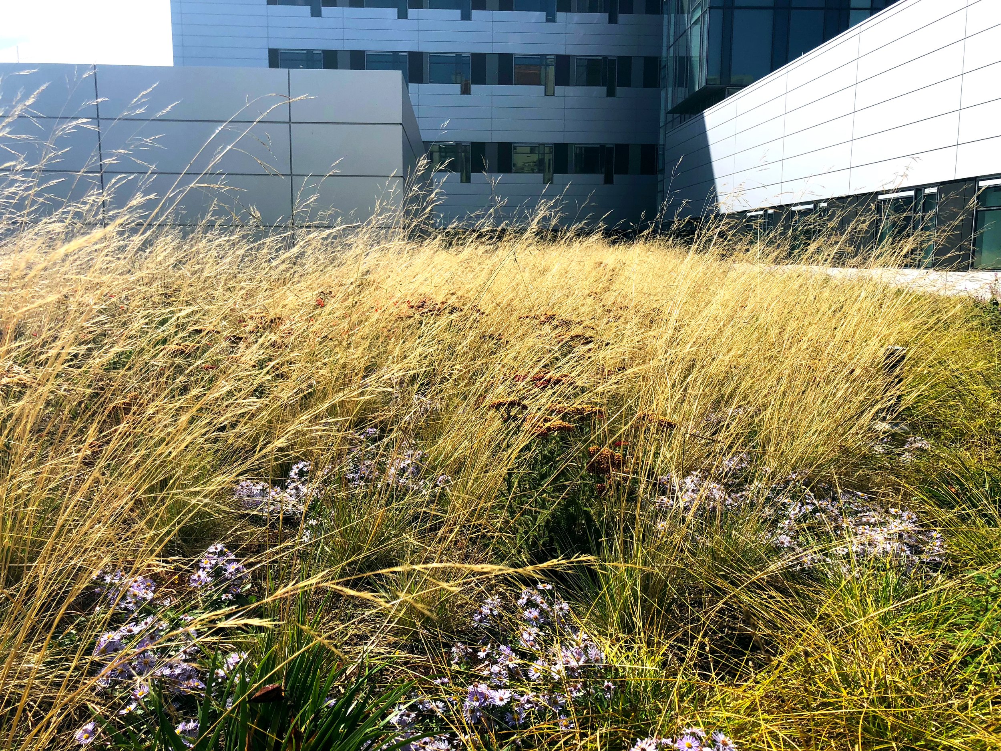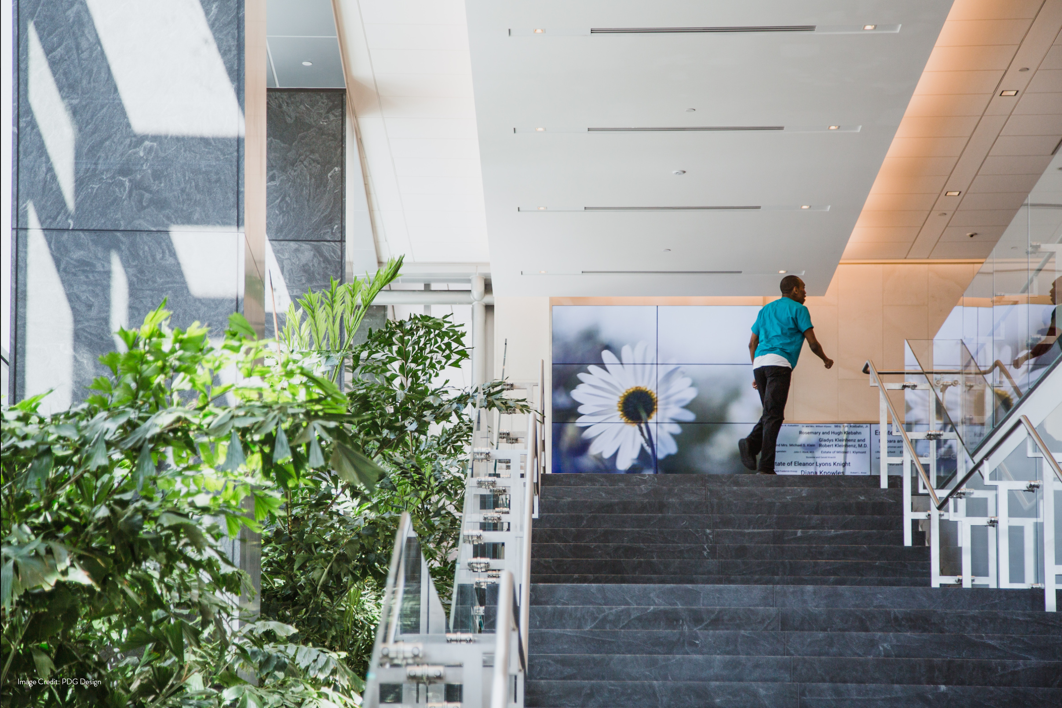Sutter Health CPMC Van Ness
Sutter Health CPMC Van Ness Campus
In the dense urban environment of downtown San Francisco, RANA and its partners at Smith Group envisioned expansive rooftop healing gardens. Inspired by scientific studies suggesting exposure to nature can help reduce hospital stays, the proposed design consisted of five accessible living roofs intended to promote healing and well-being.
RANA sought to meet its design goal of eliminating the use of potable water for non-potable uses, devising a system by which 100% of irrigation demand for the roof planting would be met by stormwater captured in engineered cistern systems. This diverts up to 370,000 gallons of stormwater from the City’s combined storm/sewer system. In addition, habitat has been created for a wide variety of flora and fauna, such as the Lesser Goldfinch, American Kestrel, Monarch Butterfly and Yellow-faced Bumble Bee.
RANA’s design for the campus interior lobby draws inspiration from the multiple strands of San Francisco’s natural and cultural history. A series of upturned stone slabs unite the interior landscape with exterior planting areas, representing the Western Addition’s history of cultural turnover and change.
LOCATION
San Francisco, CA
CLIENT
Sutter Health
TEAM
SmithGroup
COMPLETED
2019

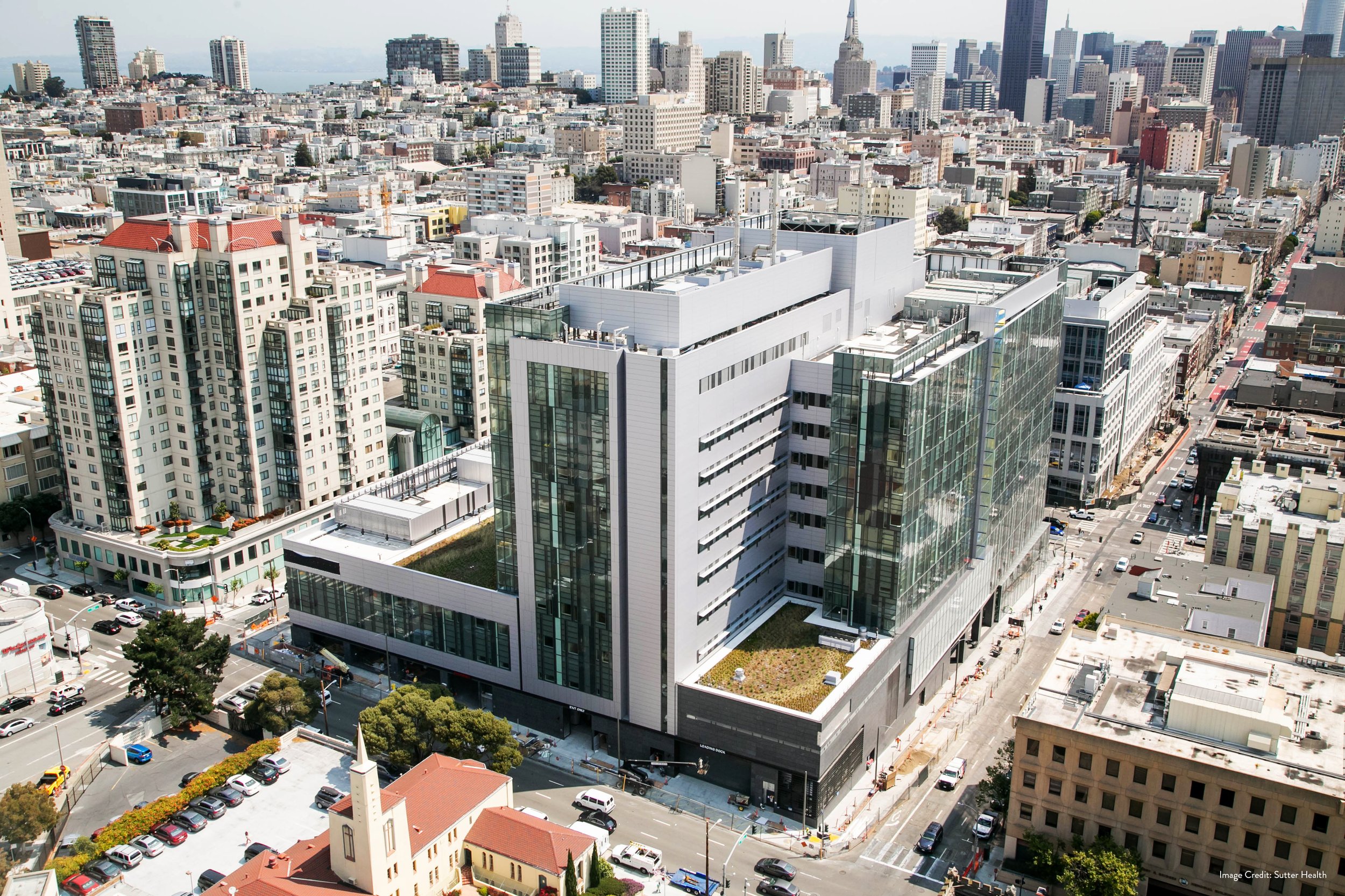
![CPMC Van Ness_Web_10_0 [smithgroup].jpg](https://images.squarespace-cdn.com/content/v1/5c64a6c2e4afe971f7f78c12/1704409262557-DFWIA7PA82ZXOPHF94AV/CPMC+Van+Ness_Web_10_0+%5Bsmithgroup%5D.jpg)
